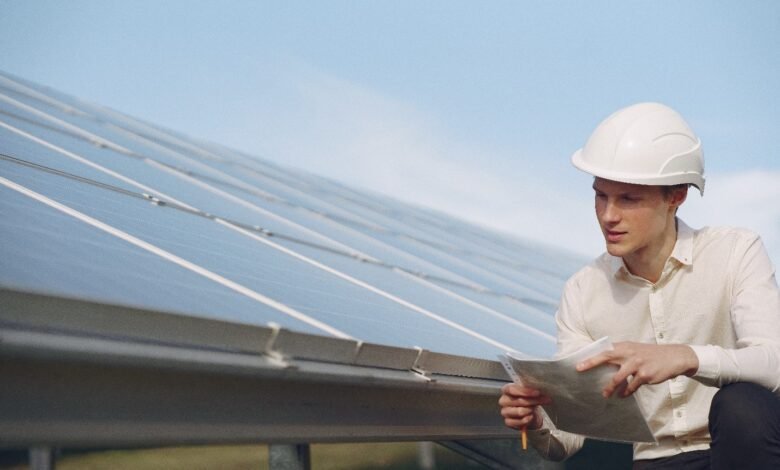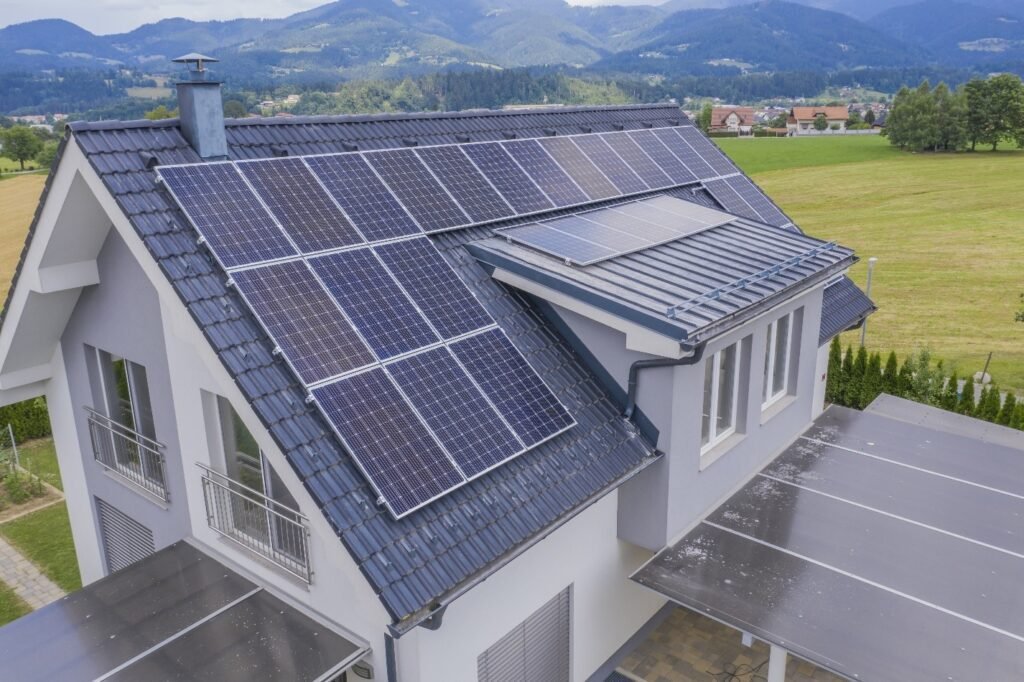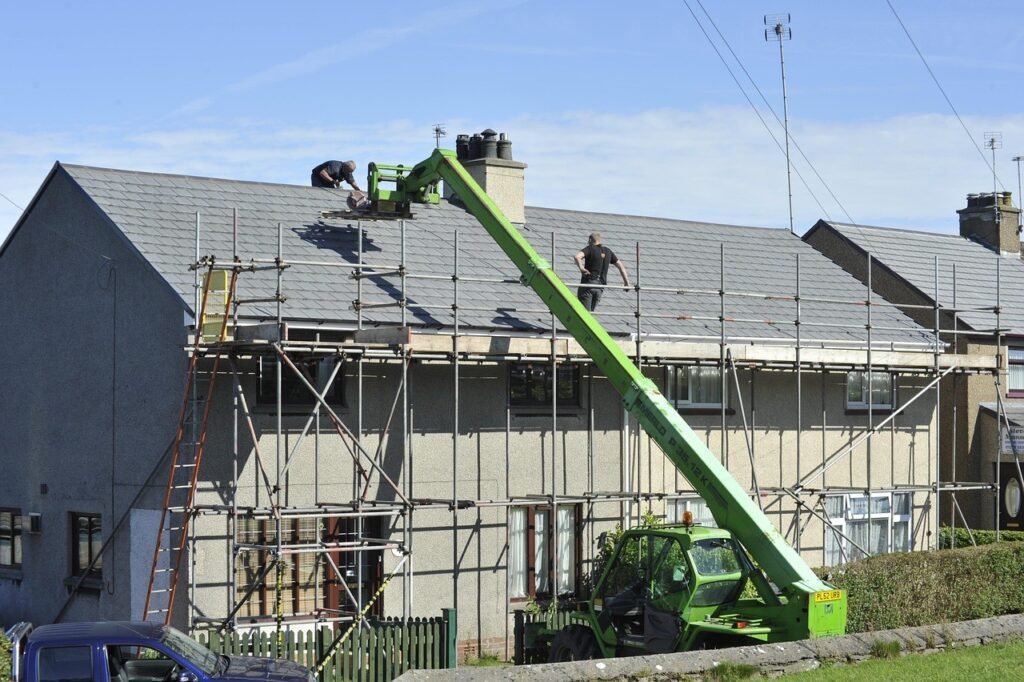Can Tile Roofing Handle the Weight of Solar Panels

If you are thinking about adding solar to your tile roof, that could be a bit intimidating when you think about all of the weight of that technology sitting on top of your pretty tiles. A good majority of tile roofs are rated to carry that weight of solar assuming the right materials and designs are used.
This guide will address the considerations of weight, structure, additional structure, and inspections of a solar system, so you are aware of the considerations prior to converting to solar energy. With a few considerations, you can be assured that your roof function and solar will work together for decades.
How Heavy Are Solar Panels?
Solar equipment (https://en.wikipedia.org/wiki/Solar_panel) is not as heavy as most people think, and the weight is distributed across the roof instead of being focused in a small area. You will also mount through the tiles and into the framing, so the weight is being supported by the rafters or trusses and not the tiles. Before the solar installation company ever drills a hole, the installer should have already confirmed numbers with some basic roof load calculations. Generally, the additional load is an insignificant amount, the equivalent of a few people on the roof, but being more permanent, it is accounted for by designers.
- Typical photovoltaic modules weigh approximately 40–55 lb (18–25 kg) each.
- The mounting hardware and racking system usually weigh another 2–5 lb (1–2 kg) per panel.
- Generally, most flush mounted systems distribute an additional 2–6 lb/ft² (10–30 kg/m²) across the array.
Tile Roofing Structural Strength Explained

Clay and concrete tile are some of the heaviest, standard roofing materials, and your framing was designed to accommodate that permanent “dead load,” in addition to wind and potentially snow loading (where applicable). Typically, the tiles are a weather shell – the plywood, plank deck, underlayment, and framing provide structural integrity.
On a tile roof, installers do not hang panels or rails from the tile. Rather, they use stand offs or hooks that penetrate the tile layer and anchor into the rafters, and flash and seal the points to ensure a watertight assembly. This method transfers the weight into the structure and allows for lifting tiles or replacing tiles with flashing pieces as needed. When you have cracked or loose tiles, these will be resolved during pre-solar roof repair, ensuring that your array is at least sitting on a sound substrate.
Using a qualified roofing contractor who is well versed in tile systems will help facilitate the installation with the solar team, to protect the underlayment, keep the tile coursing (pattern) flat and uniform, and maintain the roof’s fire rating.
When Do You Need Roof Reinforcement?

Reinforcement is not automatic and depends on your house’s age, framing, and local conditions. Houses that were built to modern codes and that are utilizing standard weight tile do typically have reserve capacity for a modest array. If the framing is undersized, damaged, or oversailed, upgrades may become necessary. Look for caveat indicators such as sagging rafters, water staining, termite damage, or prior cutouts in the attic. Even older homes that may have been re-roofed with heavier concrete tile – and the contractor did not strengthen the framing – may be borderline.
If so, a structural engineer can detail how to address the problem: sistering rafters, adding purlins or upgrading connections are a few examples of a multitude of fixes a structural engineer can specify. Even if the framing is sound, large arrays, high wind zone, or engineered setbacks around hips and valleys can affect the installation of the system. Good planning will avoid placing photovoltaic modules in areas that will complicate drainage or servicing the tile roof.
Building Codes and Safety Checks
You will need to go through your city’s permitting process to have certification of safety prior to installation. Permits will protect you, in part, by being sure the design meets the structural and electrical requirements of your locality. Most jurisdictions are going to require a set of stamped plans when any questions on capacity are raised. Fire setbacks and attachment methods, too, will be reviewed as a part of the plan check.
- You should expect accuracy in those plans for attachment spacing, embedment of fasteners and flashing to meet the tile profile.
- Inspectors have to review if electrical work (grounding, rapid shutdown capability, conduit runs) is performed correctly and confirm that the roof meets the approved fire classification after the array is installed.
- For windy or storm-prone areas, and even snow regions, you may have added requirements on uplift resistance and edge clearances, and larger loads of design criteria as well.
These safety checks are standard practice for a seasoned installer and help to ensure your roof and solar system remain in connection for years. Follow this link to for additional information.
Professional Inspection Before Installation

After you received a proposal and before you enter into a contract-schedule to have inspections performed of the attic and roof. When inspections are performed, you will want verification on the framing, sheathing, underlayment in some climates, then the condition of the tile and how penetrations will be sealed. You will want to confirm the way tile removal will be performed, the flashing system they will use, and how your installers plan to protect walk paths to the array in order to try and not to crack tiles beneath their feet while working on the roof.
You will want a contractor that will stay in coordination between the solar designer and a roofer with tile experience. They will be able to navigate the issues of anchoring to the rafters, matching flashings and maintaining water flow locations beneath and around the array. As long as you have good planning, you will see that with the additional weight of the solar the amount added is modest, your tiles will remain intact, and your home will have a renewable and efficient approach to producing clean energy while relying on the roof to protect your home from the elements. An overall pre-check inspection will minimize surprises and help to keep your project timely and on budget.




